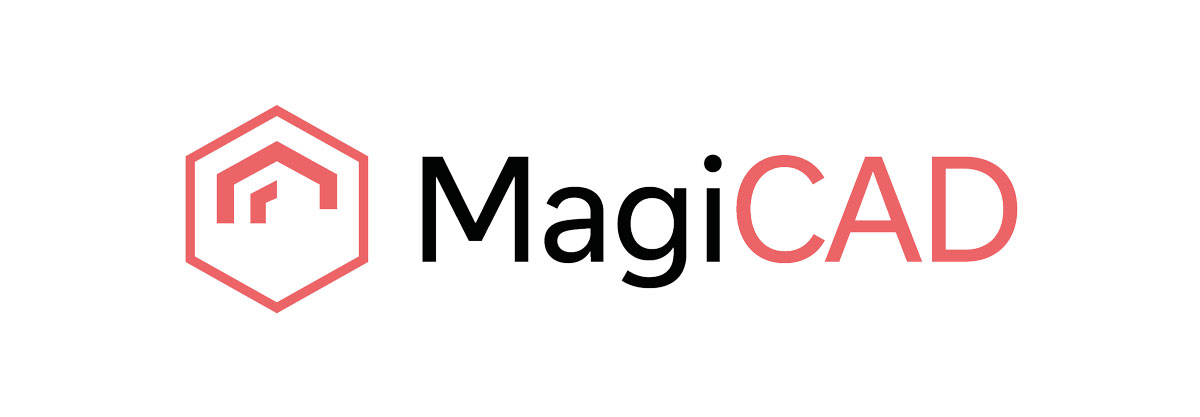Advanced Modelling Tools
MagiCAD automates many time-consuming routine tasks in piping design, including the creation and editing of standard connections, pipe crossings, elevation changes, as well as various more demanding connections and adjustments.
MagiCAD enables the drawing of pipes directly with user-definable and flexibly resizeable insulation series.
Specifically developed product selection & product installation tools
Make it easy to select the correct products fast and accurately depending on the design criteria
Pipe Drawing Setup Tool
Fast configuration of routing preferences for pipe work modelling
Specifically developed routing tools
Simplify pipe work modelling with functions including standard, pipe, drainage, sprinkler, device and under floor heating connections
Integrated Engineering Calculations
MagiCAD’s BIM objects are modelled from physical products to a high level of detail, with correct dimensions and technical data provided by the manufacturer. The technical values are always present in the model, enabling accurate calculations during design. With MagiCAD the designer can calculate while designing and compare different alternatives achieving more in less time.
Integrated calculations enable dimensioning, analysing and verifying that the design requirements are meet. They ensure the quality of the design without re-work and parallel non-synchronized model. The following calculations for the piping systems are included:
- Heating & Cooling Sizing
- Hydronic Balancing
- Index Run support
- Specific Heat Capacity support
- Difference pressure valve support
- Domestic Water Sizing
- Domestic Water Balancing
- Drainage Flow calculations
Furthermore, MagiCAD is localised to meet the calculation, presentation and work-flow requirements of some of the major European markets. This enables customers to perform fully integrated calculations to local standards.
Integrated engineering calculations
Enable dimensioning, analysing and verifying that the design requirements are meet
Localised Dataset Templates
Speeds up standardising and starting up a new project
Wide support for European standards
These include language, template, MEP symbols and calculations
Local symbols
Add local 2D symbol to selected 3D models plus a dynamic installation interface that adopts to the selected product
Common Tools
All MagiCAD modules include the Common Tools which is a shared layer of functions for enhancing the productivity of design work.
MagiCAD Ventilation, Piping, Electrical, Schematics, Sprinkler Designer and Supports & Hangers each provide a wide range of discipline-specific modelling and calculation functions that work in synergy with the set of multidisciplinary design tools provided by the Common Tools.
Builderswork Openings Tool
Automatically creates and manages provisions for Builderswork openings using customisable rule sets
Find and Replace
Enables the ability to quickly replace any product type with another of a similar type
Split Segments Tool
Used for splitting ducts, pipes, conduits and cable trays into standard manufacturer cut lengths
BIM Collaboration Format (BCF) Manager
Enables cross-platform collaboration in a BIM project
BIM Product Libraries
MagiCAD enables immediate access to over 1,000,000 data-rich MEP objects from 300 leading international manufacturers. Our library of manufacturer-verified BIM objects offers a wide range of pipes, valves, radiators or any other installation products needed for MEP design.
In addition, we offer a generic object library and editing software for use in cases when you do not find the necessary product in our extensive selection of ready-made BIM objects. With the help of our editing software, MagiCAD Create, you can quickly create the required objects by editing the generic ones.
Manufacturer certified BIM objects
MagiCAD Libraries are Europe’s largest selection of BIM objects for Mechanical, Electrical and Plumbing design
Adjustable Generic Objects with MagiCAD Create
MagiCAD Create is a complementary software for creating custom MEP product libraries
Plugins for selection tools
Plugins connect manufacturers’ selection tools and configurators to MagiCAD

